Gatehouse Apartments - Apartment Living in Metairie, LA
About
Welcome to Gatehouse Apartments
2500 South I-10 Service Road East Metairie, LA 70001P: 504-835-1731 TTY: 711
Office Hours
Please Call Office For Appointment.
Are you looking for superb apartment living in Metairie, Louisiana? Welcome to Gatehouse Apartments! We are a pet-friendly and well-maintained gated community in a convenient location. Right off of I-10, Gatehouse is close to your favorite restaurants, shops, and entertainment hot spots!
With ten floor plans and studio, one, two, and three bedroom apartments, you will find your perfect fit in our newly renovated apartment homes! Imagine a relaxing morning enjoying your favorite beverage on your balcony or patio or curling up with a good book in the den. Laminate floors enhance the beauty of your new home, while a washer and dryer in your apartment makes living easier! Allow us to pamper you with the amenities you deserve!
Relax in our outdoor areas, which include five sparkling pools and a gazebo with barbecue pits for cookouts with family and neighbors! Gatehouse also offers a fitness center for the residents to enjoy!! Our 24-hour emergency maintenance service for those after-hour emergency issues, along with 24-Hour courtesy patrol at the front gate, will leave you feeling secure and heard. Come and see what living at Gatehouse Apartments in Metairie, LA, has to offer!
CLICK HERE FOR OUR PREFERRED EMPLOYEES DISCOUNT!Specials
2C (1,280 sq. ft.) Floorplan 13 Month lease at $1,800.00 per month, Last month FREE!!!🤑🤑🤑
Valid 2025-02-06 to 2025-04-30
13 Month lease at $1,800.00 per month, Last month FREE, Discount amortized over lease term ($138.00 monthly discount).
3A UP (1,535 SQ FT) - 13 Month Lease Last Month FREE!
Valid 2025-02-06 to 2025-04-30
13 Month lease at $1,860.00 per month, Last month FREE, Discount amortized over lease term ($143.00 monthly discount).
ONLY 5 left - 3A UP apartments available for discount.
3B (1,280 sq. ft.) Floorplan 13 Month lease at $1,800.00 per month, Last month FREE!!!🤑🤑🤑
Valid 2025-02-06 to 2025-04-30
13 Month lease at $1,800.00 per month, Last month FREE, Discount amortized over lease term ($138.00 monthly discount).
Preferred Employers Discount
Valid 2022-09-02 to 2025-12-31
We offer a 5% discount on a 1-year lease to the following Preferred Employers!
Floor Plans
0 Bedroom Floor Plan
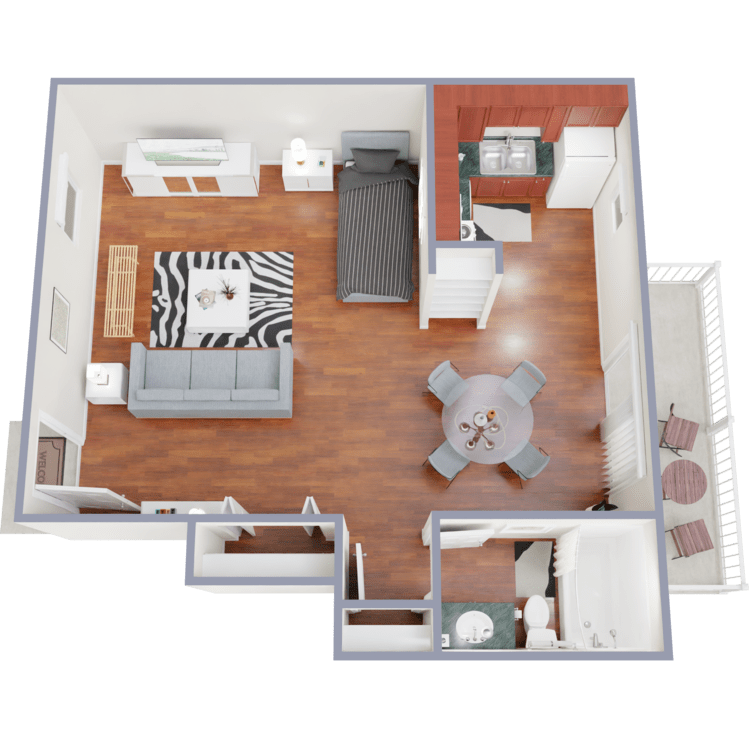
1D
Details
- Beds: Studio
- Baths: 1
- Square Feet: 403
- Rent: Call for details.
- Deposit: Call for details.
Floor Plan Amenities
- All-electric Kitchen
- Cable Ready
- Carpeted Floors
- Dishwasher
- Faux Wood Laminate Plank Floors
- Laminate Floors
- Microwave
- Mini Blinds
- Refrigerator
- Satellite Ready
- Some Paid Utilities
- Vertical Blinds
- Washer and Dryer In Home
* In Select Apartment Homes
1 Bedroom Floor Plan
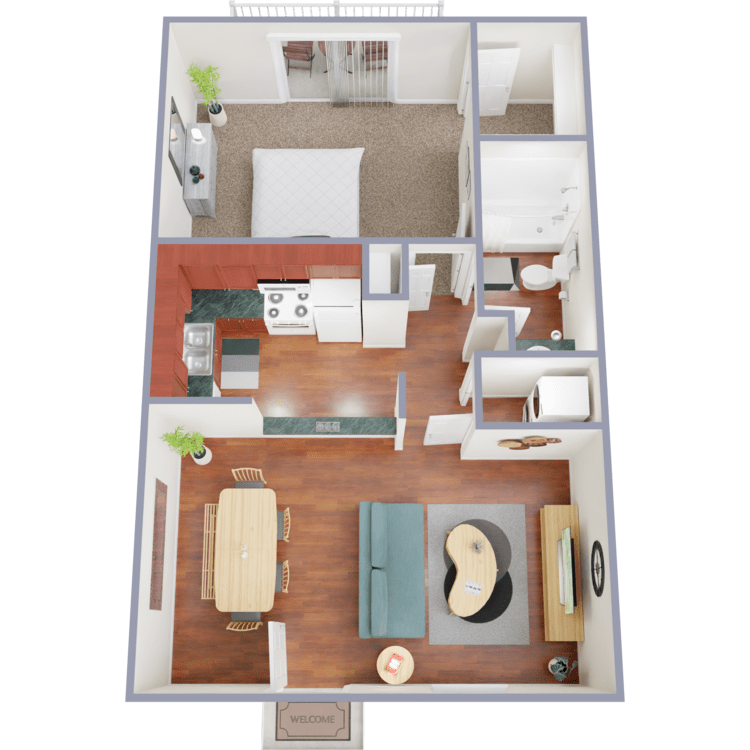
1B
Details
- Beds: 1 Bedroom
- Baths: 1
- Square Feet: 640
- Rent: $1092
- Deposit: $400
Floor Plan Amenities
- All-electric Kitchen
- Balcony or Patio
- Breakfast Bar
- Cable Ready
- Carpeted Floors
- Ceiling Fans
- Dishwasher
- Faux Wood Laminate Plank Floors *
- Laminate Floors *
- Microwave
- Mini Blinds
- Refrigerator
- Satellite Ready
- Some Paid Utilities
- Vertical Blinds
- Washer and Dryer In Home
* In Select Apartment Homes
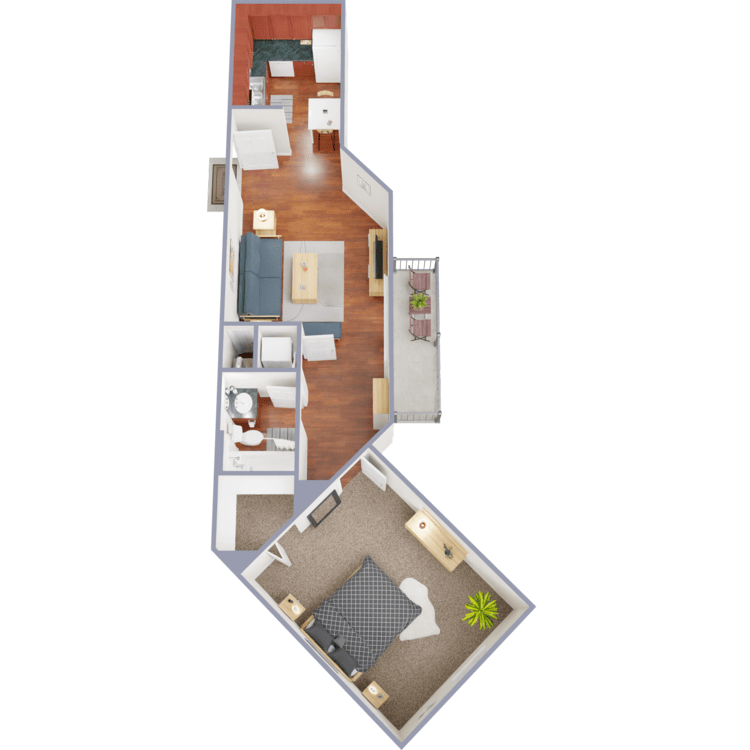
1C
Details
- Beds: 1 Bedroom
- Baths: 1
- Square Feet: 411
- Rent: $1166
- Deposit: $400
Floor Plan Amenities
- All-electric Kitchen
- Cable Ready
- Carpeted Floors
- Central Air and Heating
- Dishwasher
- Faux Wood Laminate Plank Floors *
- Laminate Floors *
- Microwave
- Mini Blinds
- Refrigerator
- Satellite Ready
- Some Paid Utilities
- Vertical Blinds
- Washer and Dryer In Home
* In Select Apartment Homes
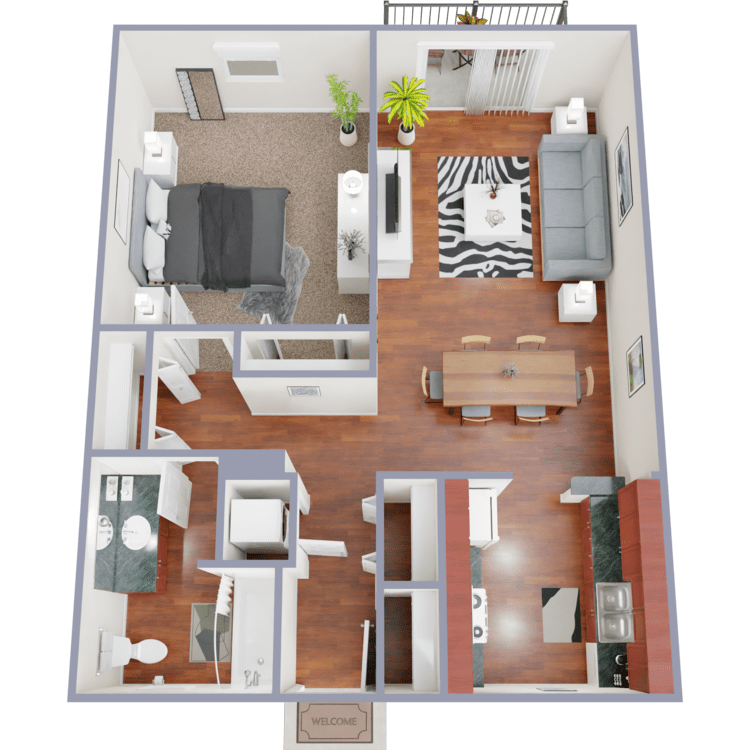
1A
Details
- Beds: 1 Bedroom
- Baths: 1
- Square Feet: 768
- Rent: From $1144
- Deposit: $400
Floor Plan Amenities
- All-electric Kitchen
- Balcony or Patio
- Breakfast Bar
- Cable Ready
- Carpeted Floors
- Ceiling Fans
- Central Air and Heating
- Dishwasher
- Faux Wood Laminate Plank Floors *
- Laminate Floors *
- Microwave
- Mini Blinds
- Refrigerator
- Satellite Ready
- Some Paid Utilities
- Vertical Blinds
- Washer and Dryer In Home
* In Select Apartment Homes
Floor Plan Photos
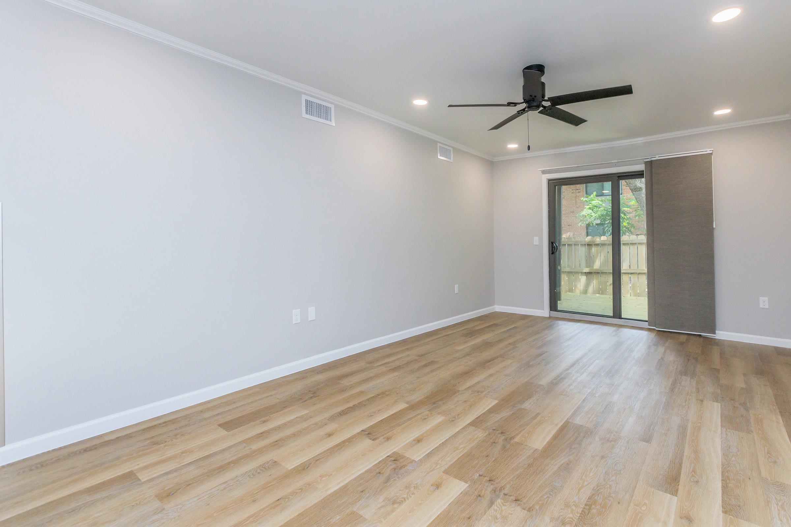
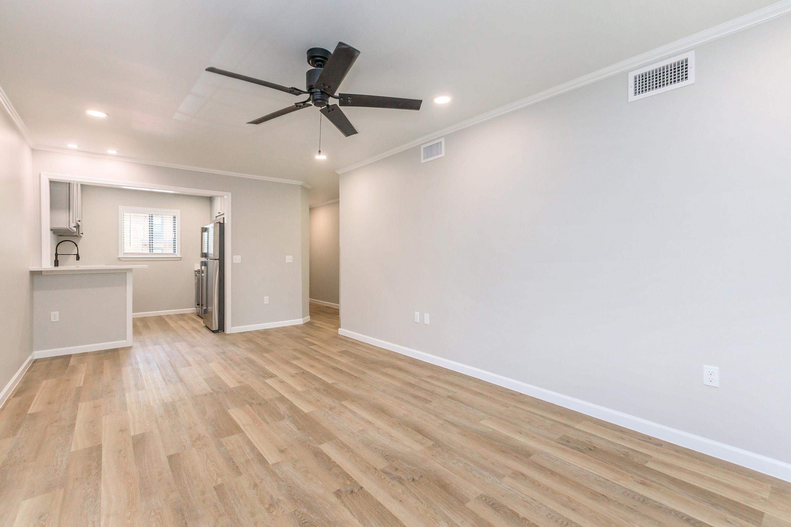
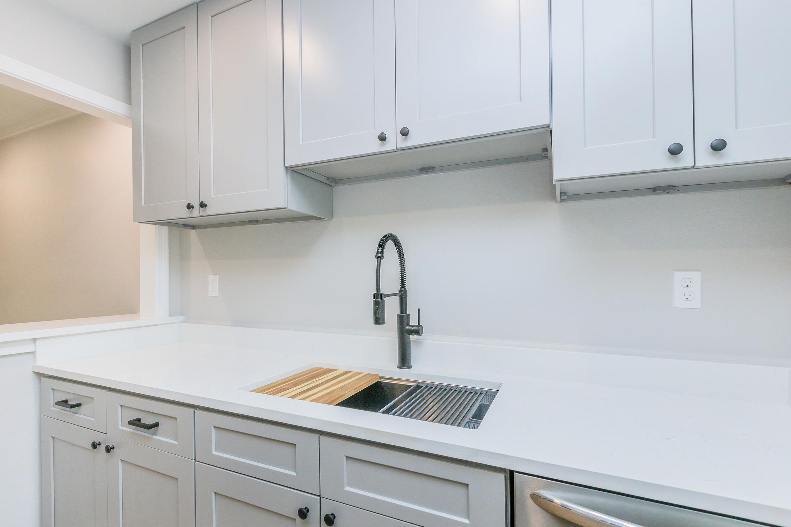
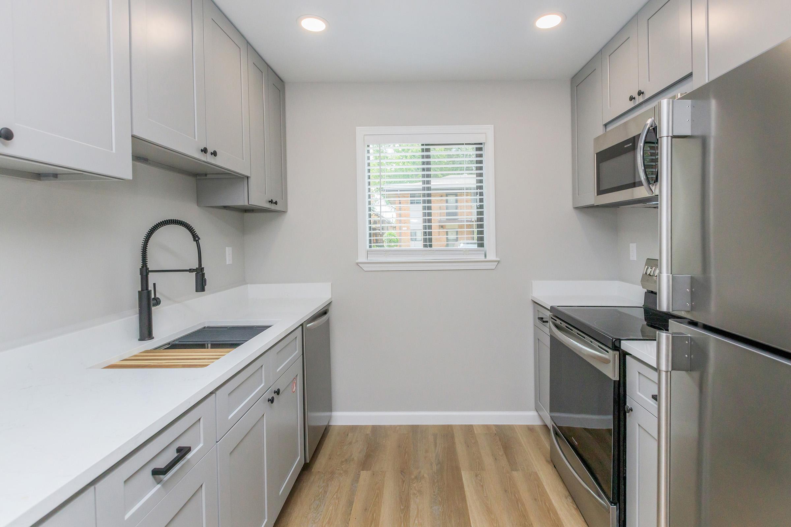
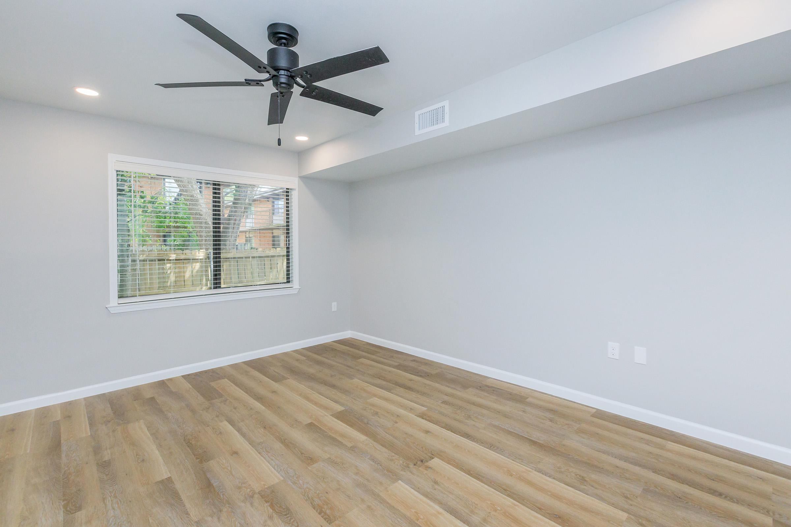
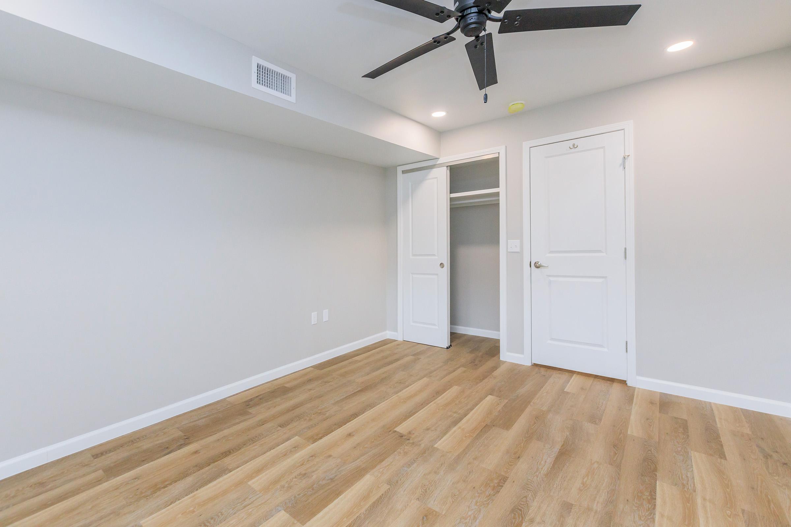
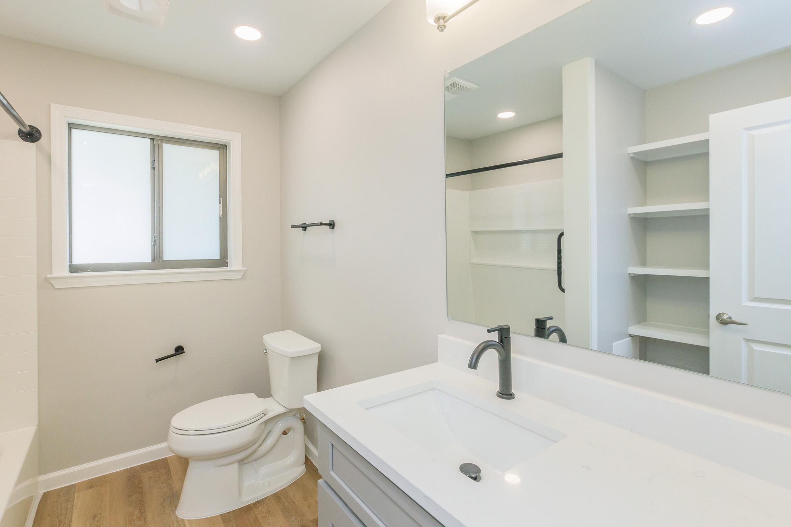
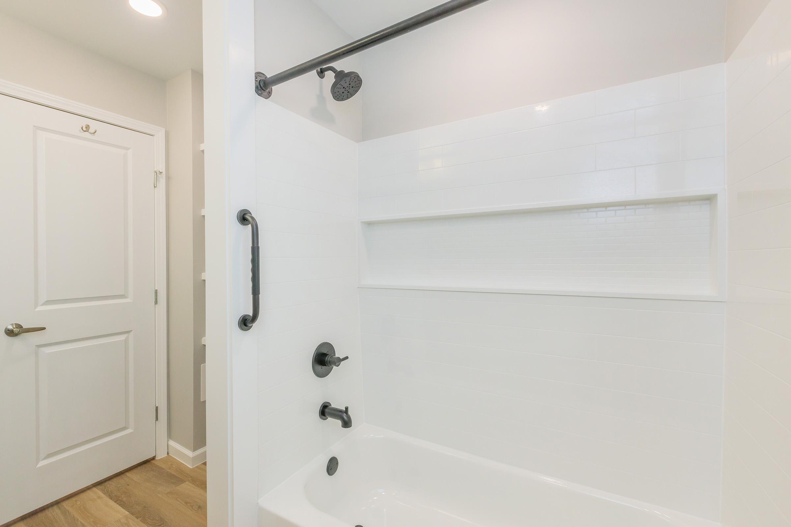
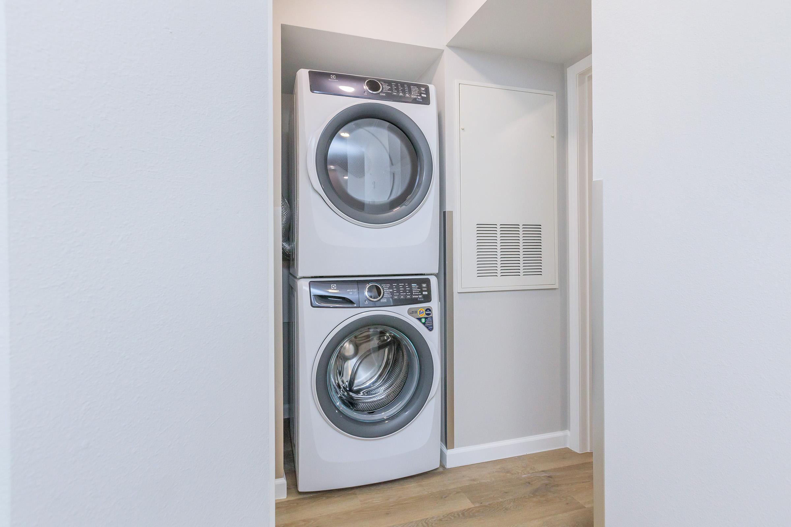
2 Bedroom Floor Plan
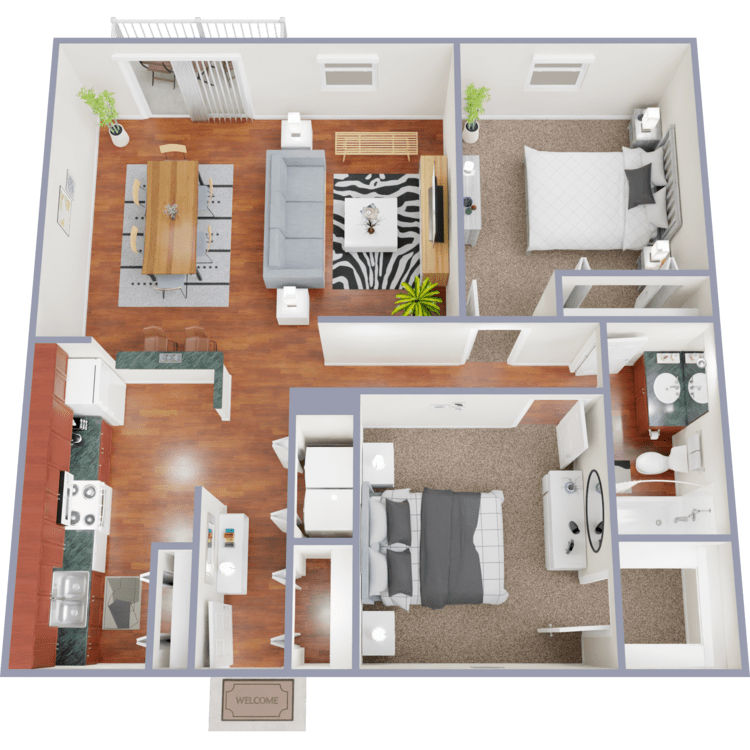
2A
Details
- Beds: 2 Bedrooms
- Baths: 1
- Square Feet: 1024
- Rent: From $1450
- Deposit: $400
Floor Plan Amenities
- All-electric Kitchen
- Balcony or Patio
- Breakfast Bar
- Cable Ready
- Carpeted Floors
- Ceiling Fans
- Central Air and Heating
- Dishwasher
- Faux Wood Laminate Plank Floors *
- Laminate Floors *
- Microwave
- Mini Blinds
- Refrigerator
- Satellite Ready
- Some Paid Utilities
- Vertical Blinds
- Washer and Dryer In Home
* In Select Apartment Homes
Floor Plan Photos
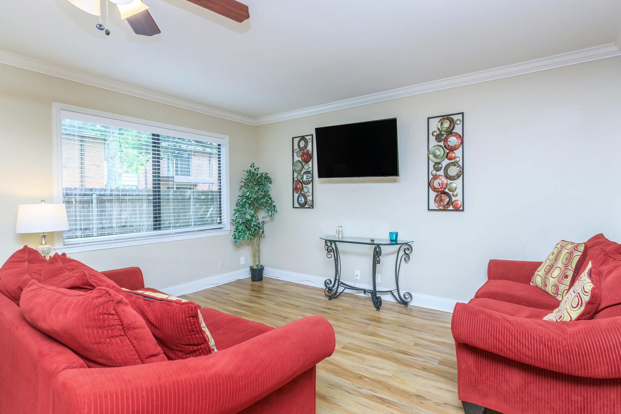
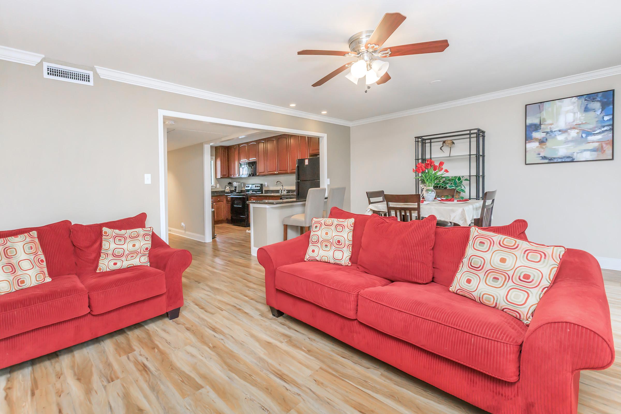
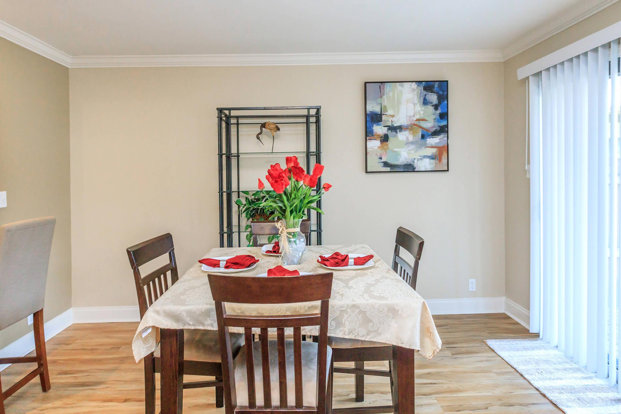
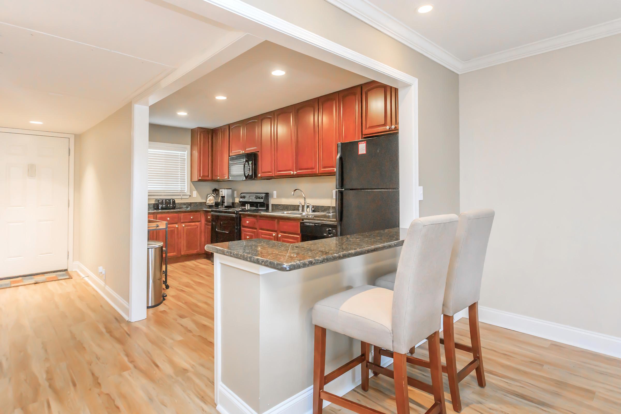
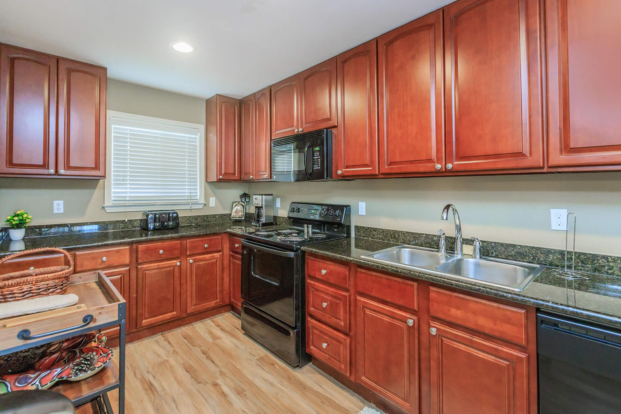
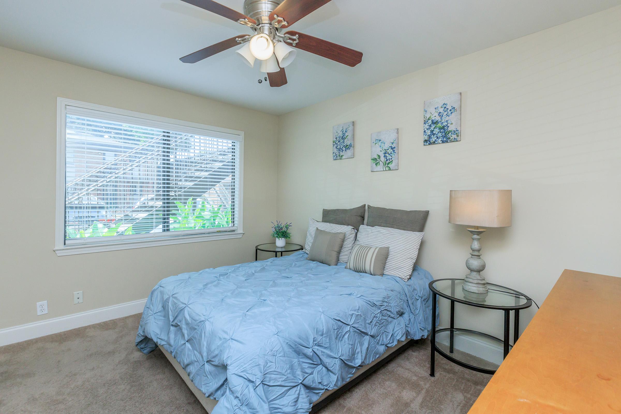
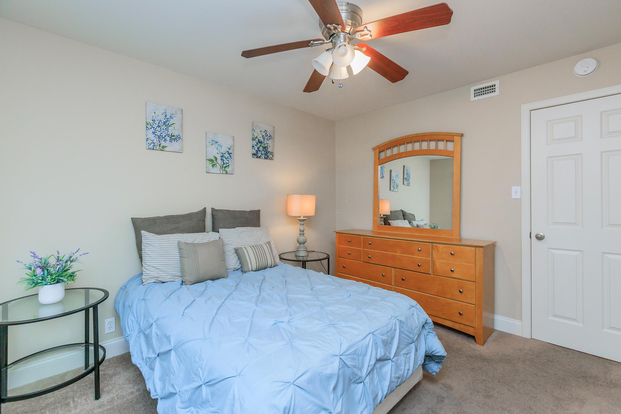
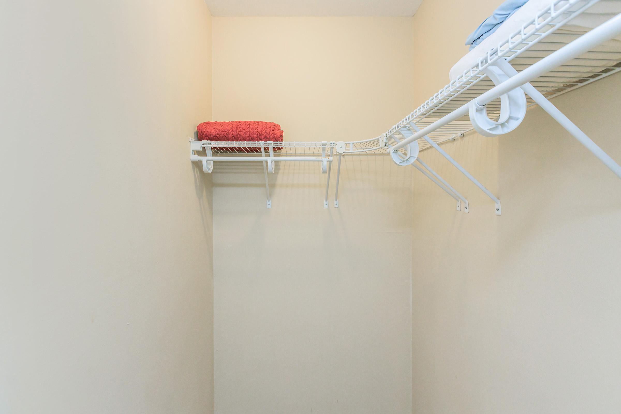
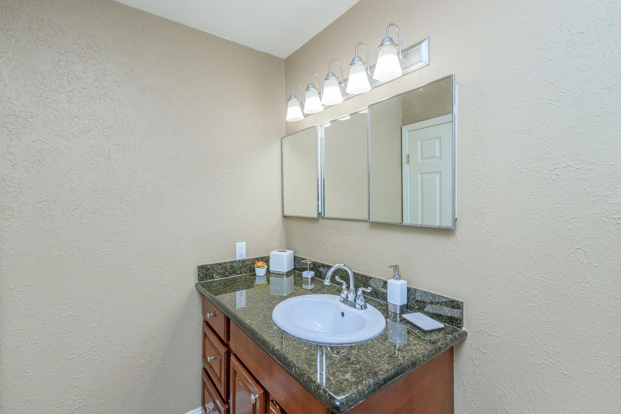
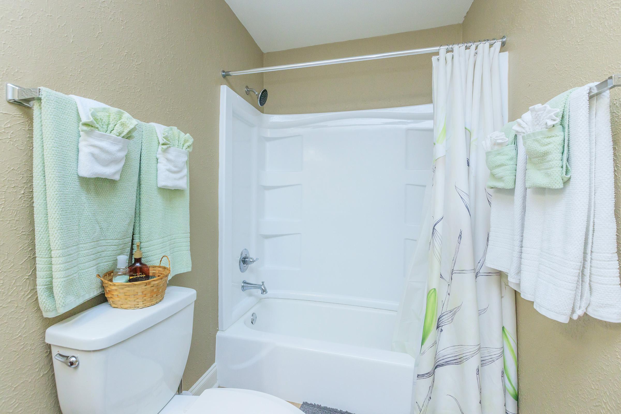
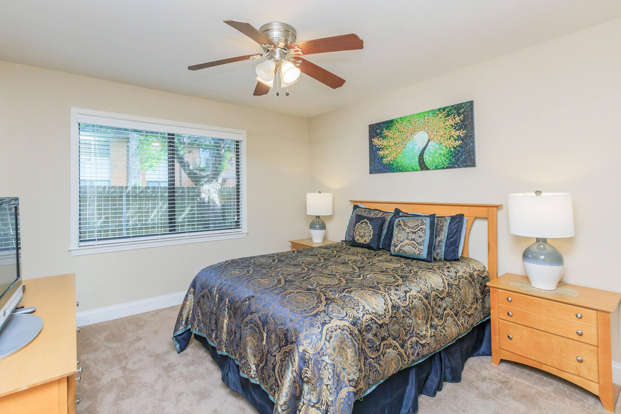
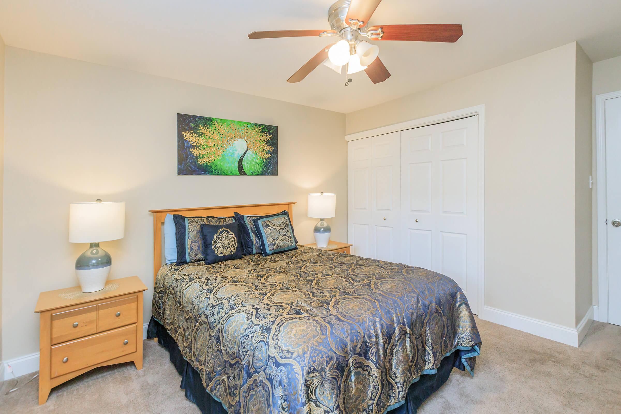
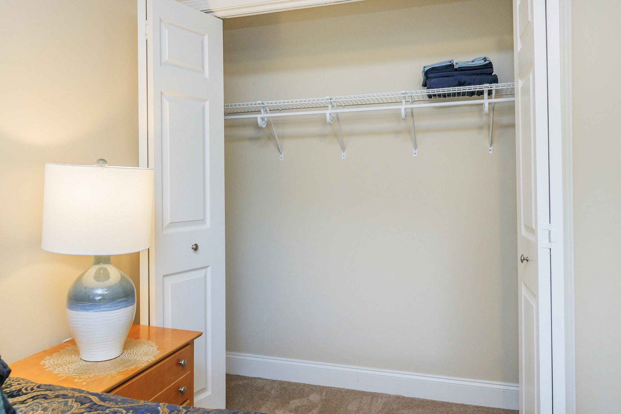
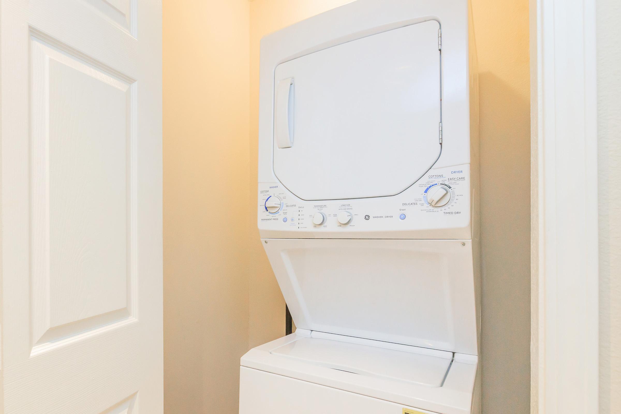
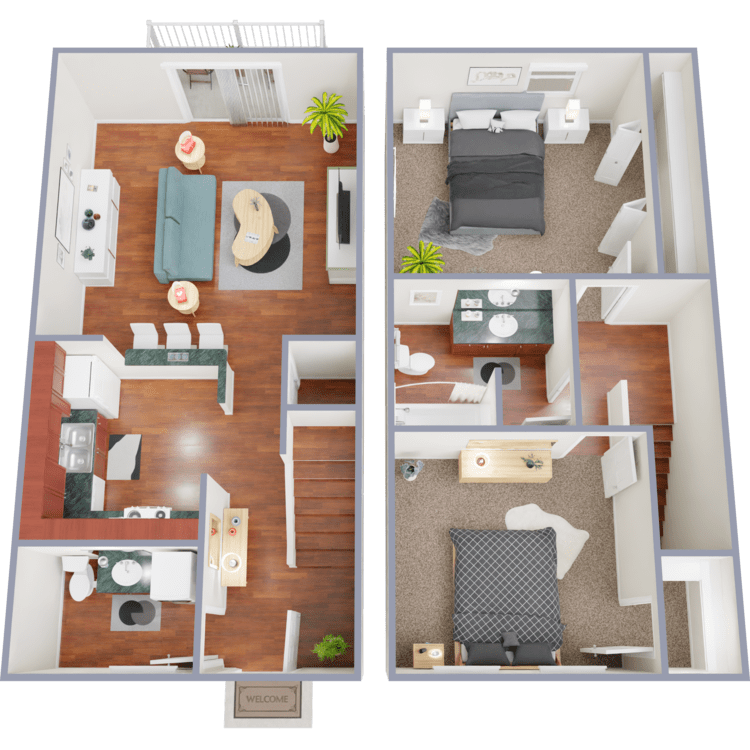
2B
Details
- Beds: 2 Bedrooms
- Baths: 1.5
- Square Feet: 1024
- Rent: From $1450
- Deposit: $400
Floor Plan Amenities
- All-electric Kitchen
- Balcony or Patio
- Breakfast Bar
- Cable Ready
- Carpeted Floors
- Ceiling Fans
- Central Air and Heating
- Dishwasher
- Faux Wood Laminate Plank Floors *
- Laminate Floors *
- Microwave
- Mini Blinds
- Refrigerator
- Satellite Ready
- Some Paid Utilities
- Vertical Blinds
- Washer and Dryer In Home
* In Select Apartment Homes
Floor Plan Photos
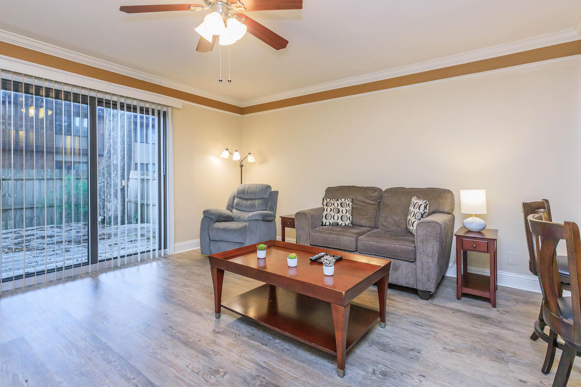
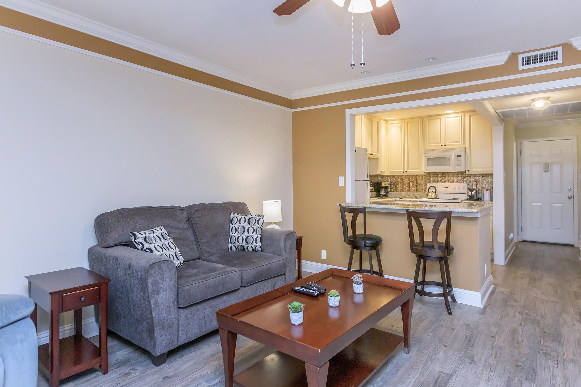
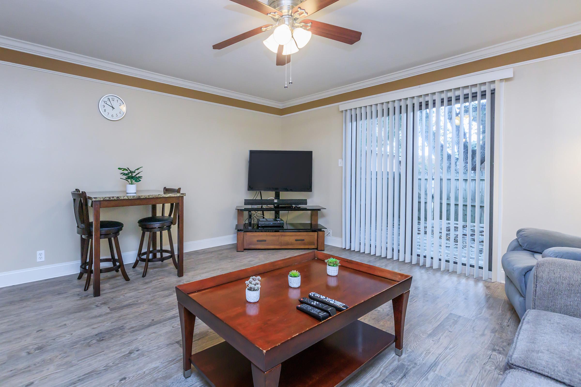
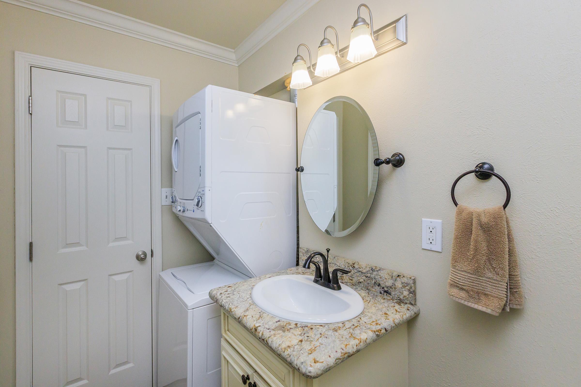
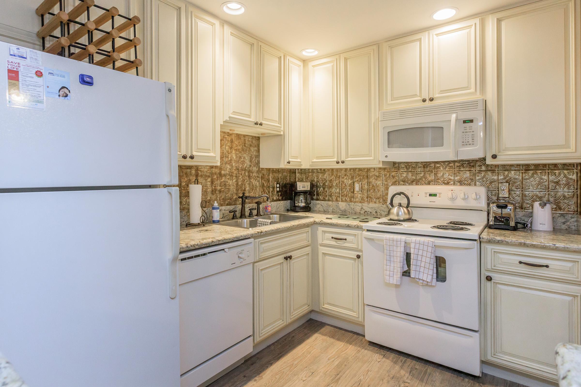
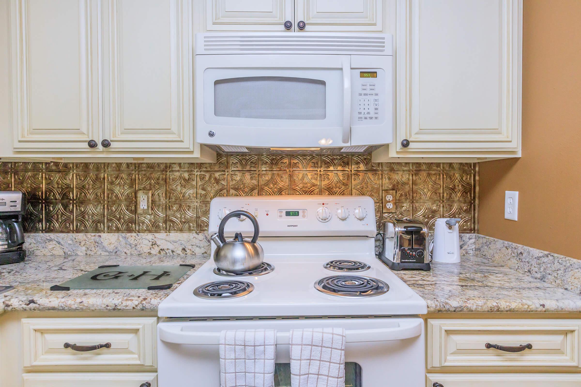
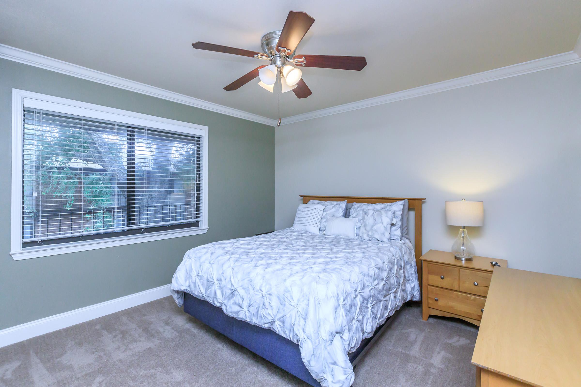
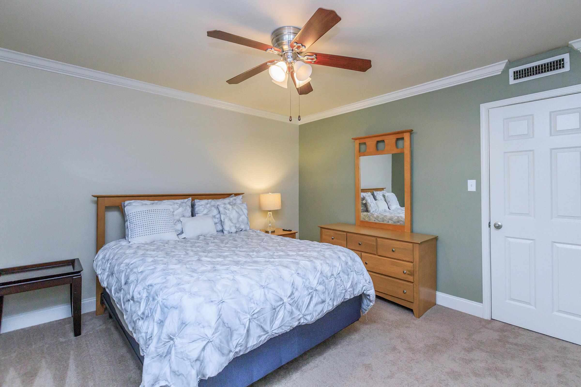
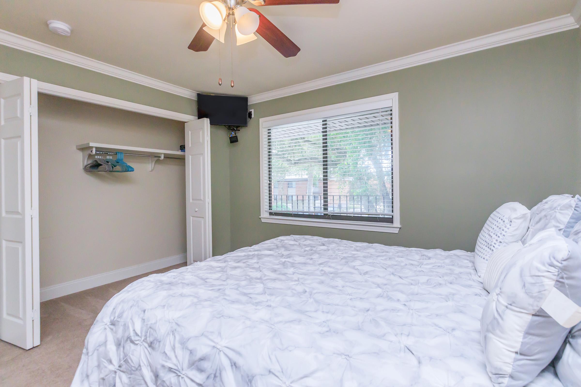
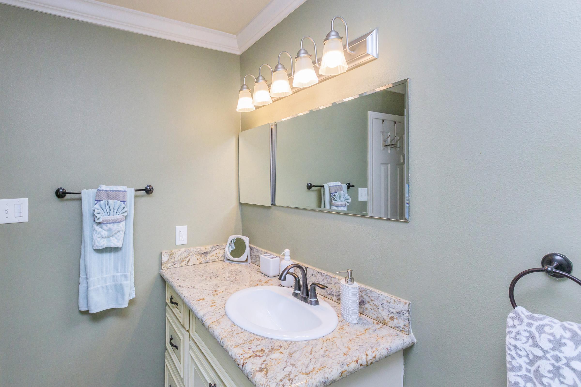
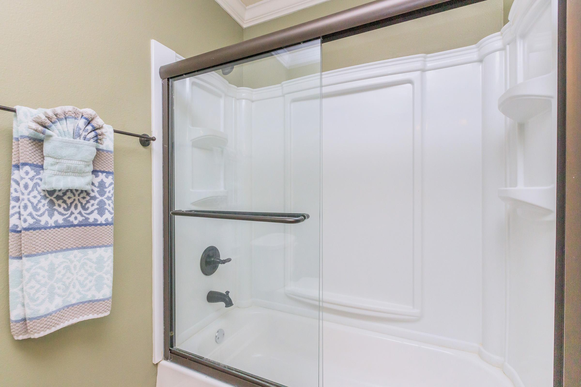
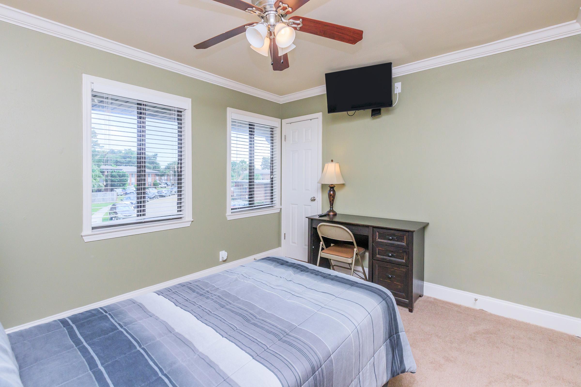
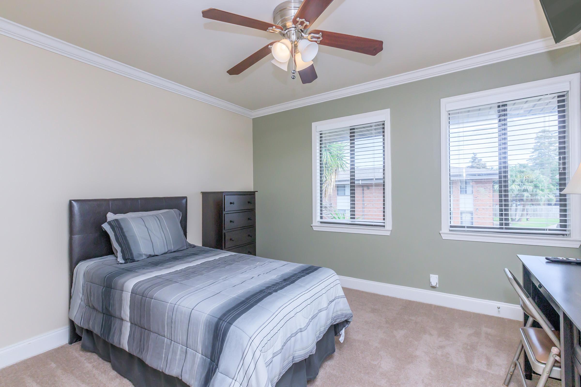
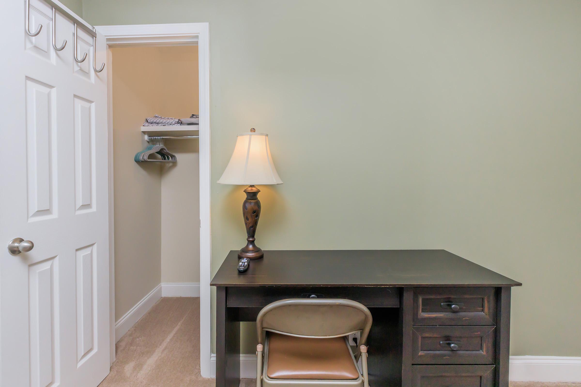
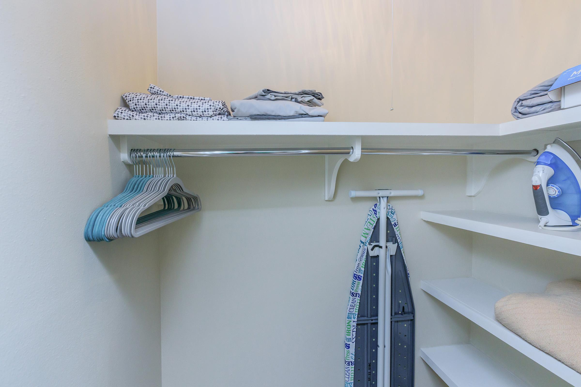
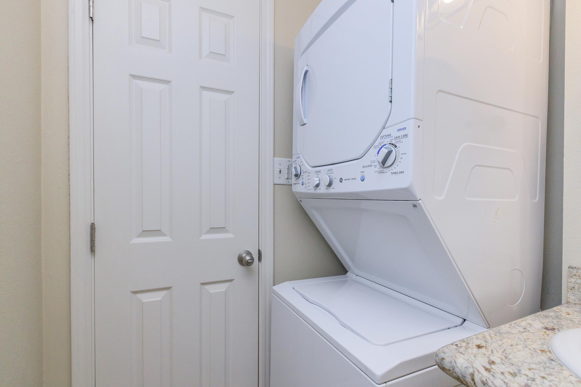
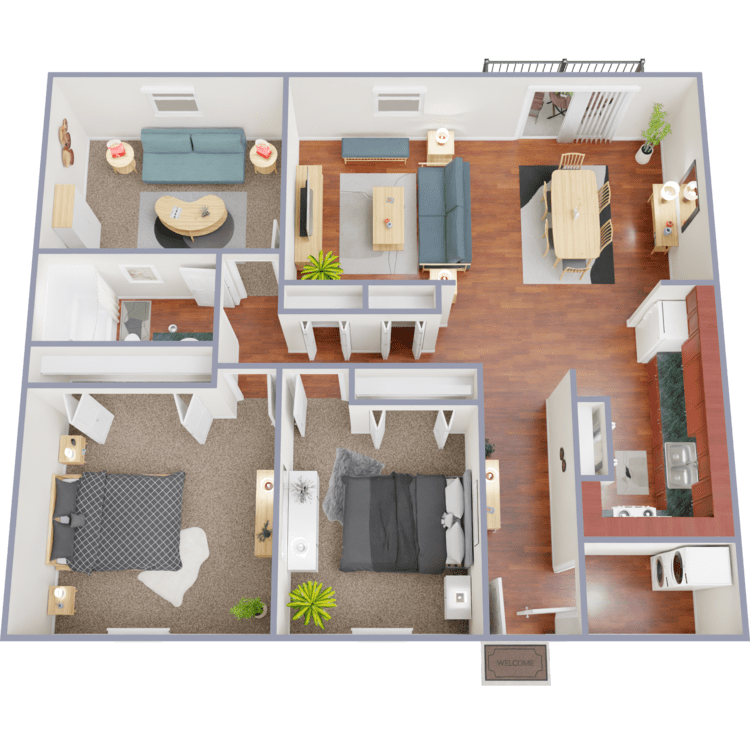
2D
Details
- Beds: 2 Bedrooms
- Baths: 1
- Square Feet: 1152
- Rent: From $1625
- Deposit: $400
Floor Plan Amenities
- All-electric Kitchen
- Balcony or Patio
- Breakfast Bar
- Cable Ready
- Carpeted Floors
- Ceiling Fans
- Central Air and Heating
- Den or Study
- Dishwasher
- Faux Wood Laminate Plank Floors *
- Laminate Floors *
- Microwave
- Mini Blinds
- Pantry
- Refrigerator
- Satellite Ready
- Some Paid Utilities
- Vertical Blinds
- Washer and Dryer In Home
* In Select Apartment Homes
Floor Plan Photos
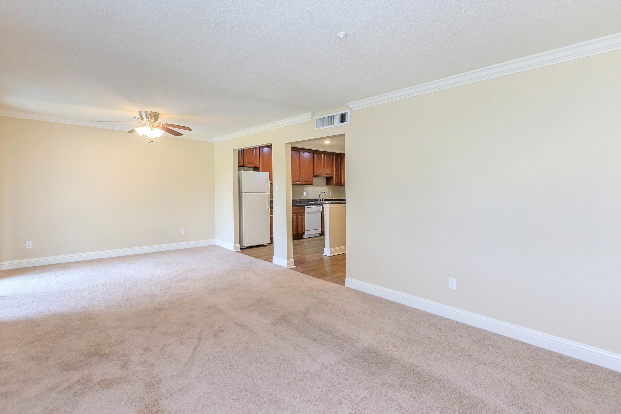
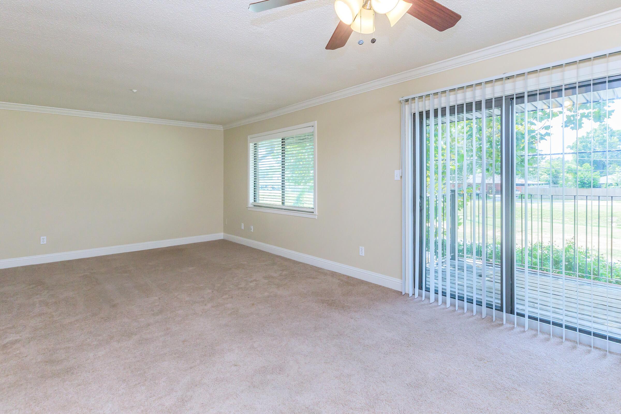
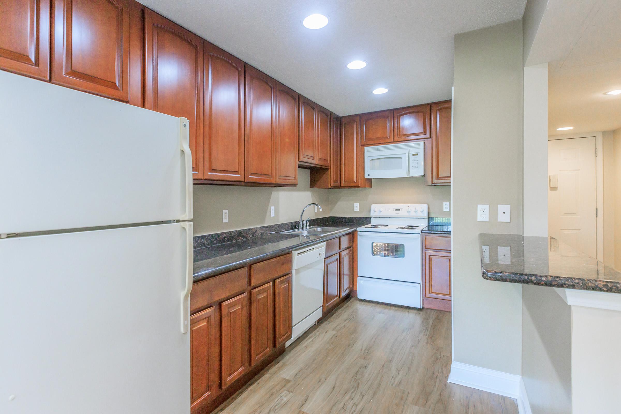
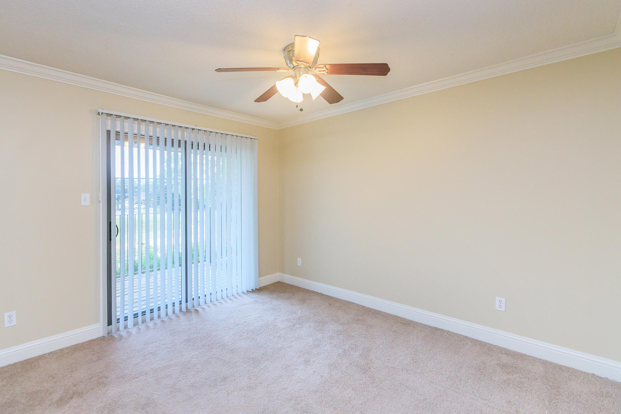
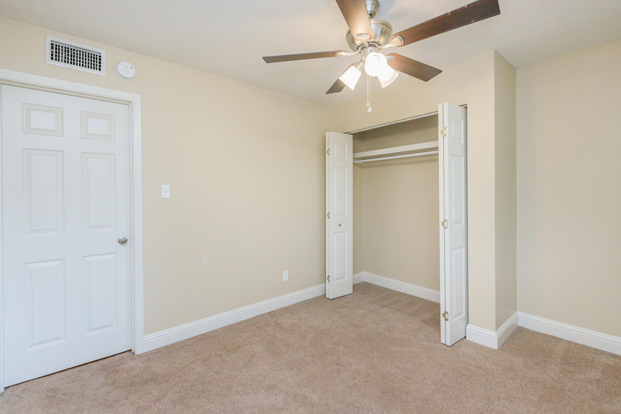
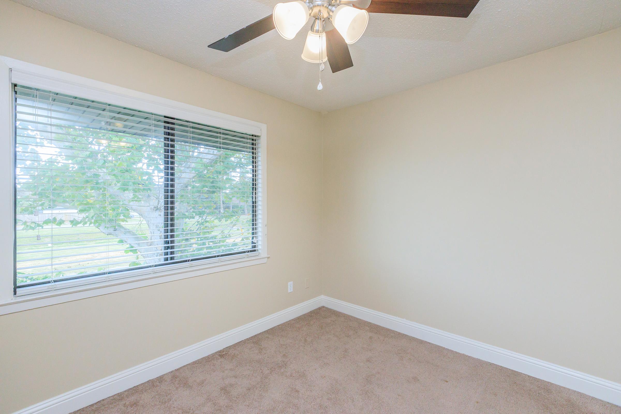
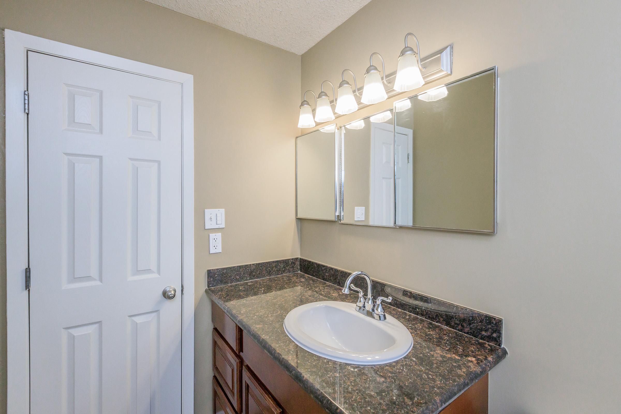
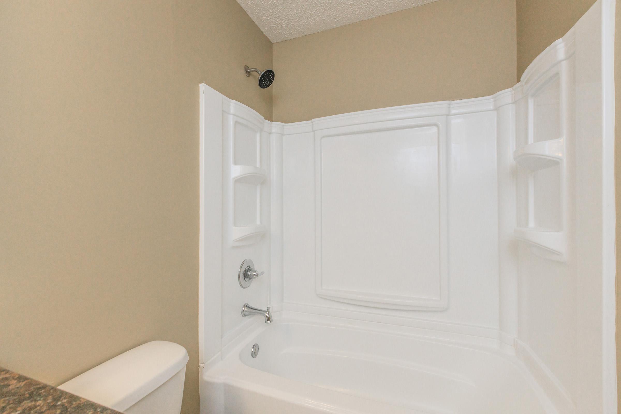
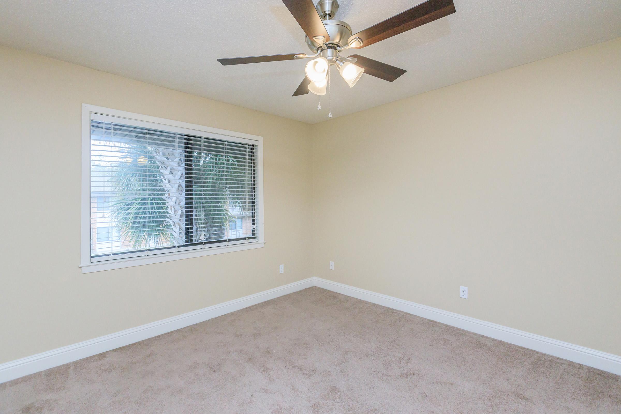
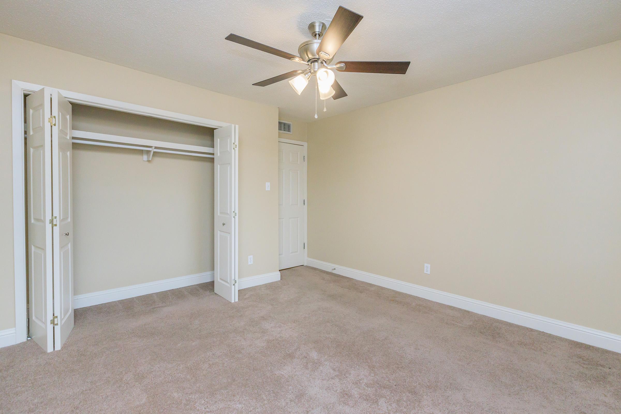
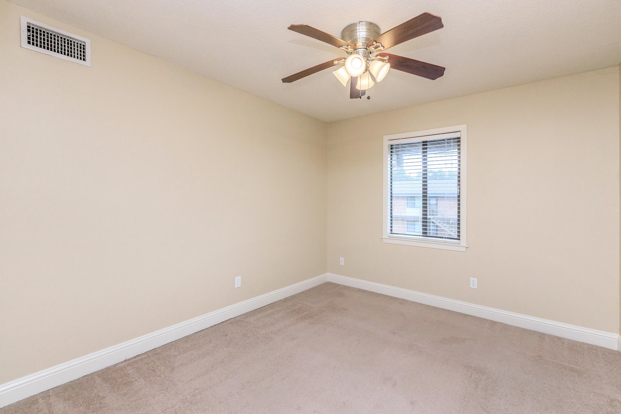
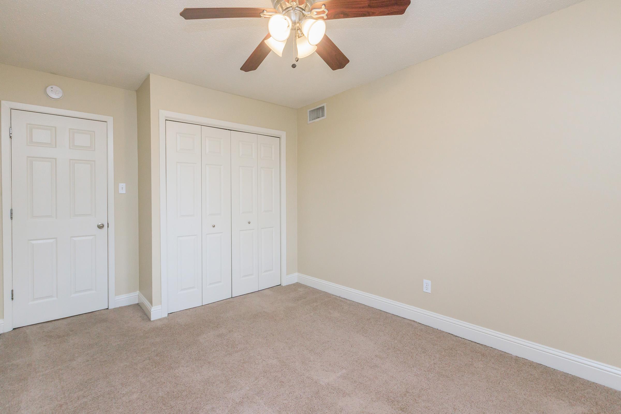
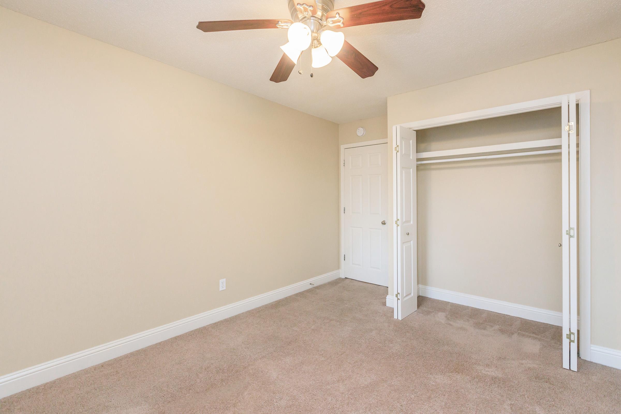
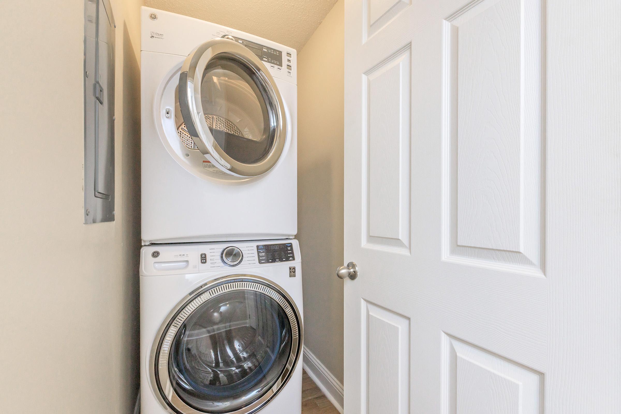
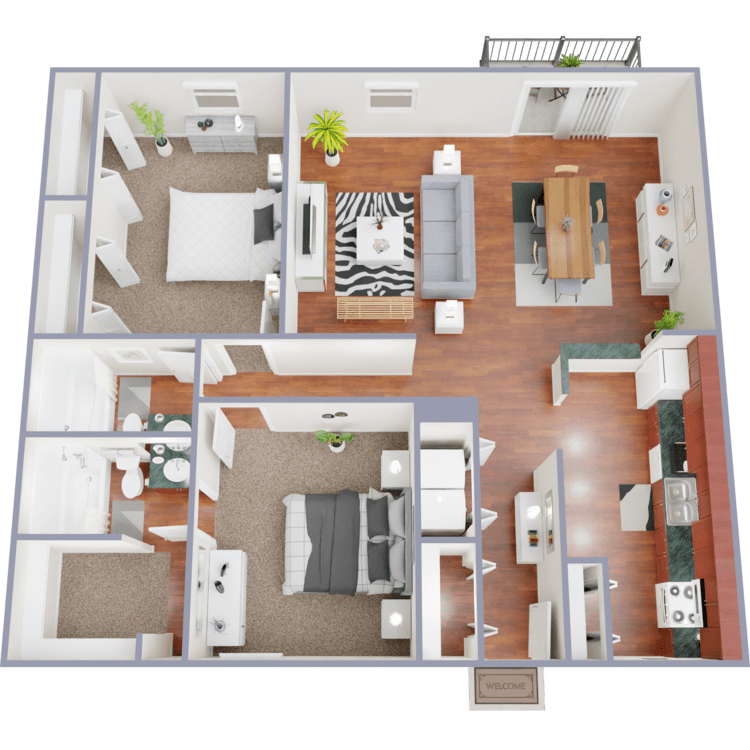
2C
Details
- Beds: 2 Bedrooms
- Baths: 2
- Square Feet: 1280
- Rent: From $1800
- Deposit: $400
Floor Plan Amenities
- All-electric Kitchen
- Balcony or Patio
- Breakfast Bar
- Cable Ready
- Carpeted Floors
- Ceiling Fans
- Central Air and Heating
- Dishwasher
- Faux Wood Laminate Plank Floors *
- Laminate Floors *
- Microwave
- Mini Blinds
- Pantry
- Refrigerator
- Satellite Ready
- Vertical Blinds
- Walk-in Closets
- Washer and Dryer In Home
* In Select Apartment Homes
Floor Plan Photos









3 Bedroom Floor Plan
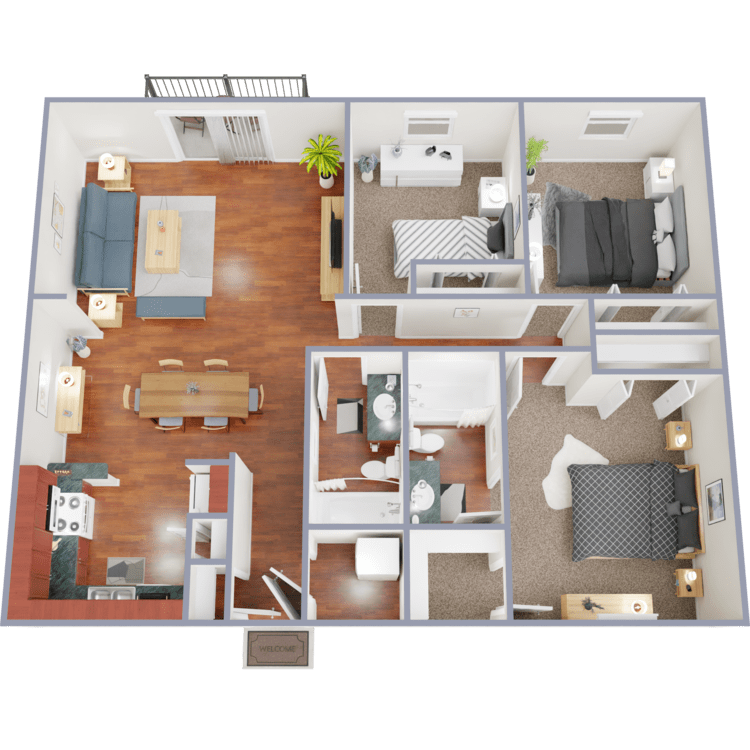
3B
Details
- Beds: 3 Bedrooms
- Baths: 2
- Square Feet: 1280
- Rent: From $1800
- Deposit: $400
Floor Plan Amenities
- All-electric Kitchen
- Balcony or Patio
- Breakfast Bar
- Cable Ready
- Carpeted Floors
- Ceiling Fans
- Central Air and Heating
- Den or Study
- Dishwasher
- Faux Wood Laminate Plank Floors *
- Laminate Floors *
- Microwave
- Mini Blinds
- Pantry
- Refrigerator
- Satellite Ready
- Some Paid Utilities
- Vertical Blinds
- Walk-in Closets
- Washer and Dryer In Home
* In Select Apartment Homes
Floor Plan Photos











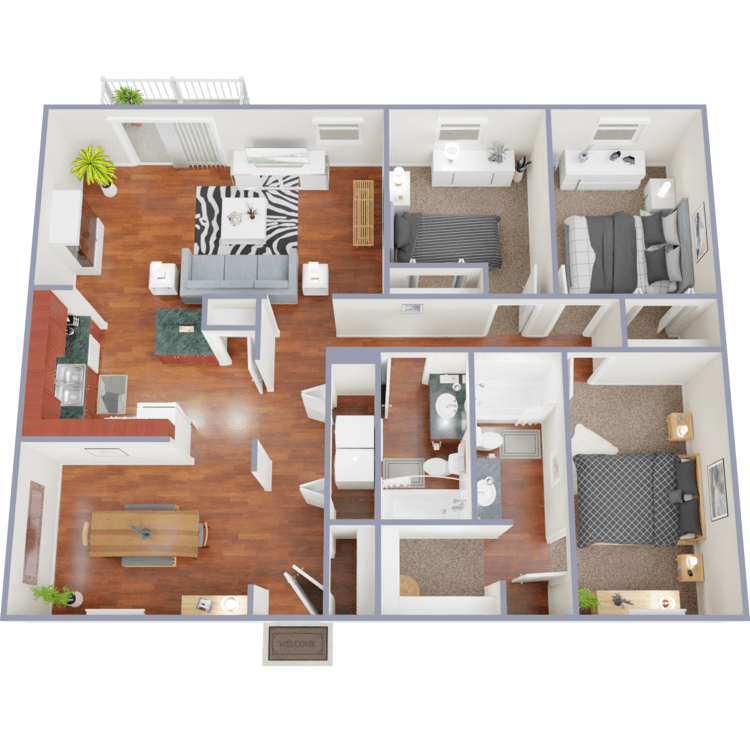
3A
Details
- Beds: 3 Bedrooms
- Baths: 2
- Square Feet: 1536
- Rent: From $1860
- Deposit: $400
Floor Plan Amenities
- All-electric Kitchen
- Balcony or Patio
- Breakfast Bar
- Cable Ready
- Carpeted Floors
- Ceiling Fans
- Central Air and Heating
- Dishwasher
- Disability Access
- Faux Wood Laminate Plank Floors *
- Laminate Floors *
- Microwave
- Mini Blinds
- Pantry
- Refrigerator
- Satellite Ready
- Some Paid Utilities
- Vertical Blinds
- Walk-in Closets
- Washer and Dryer In Home
* In Select Apartment Homes
Floor Plan Photos
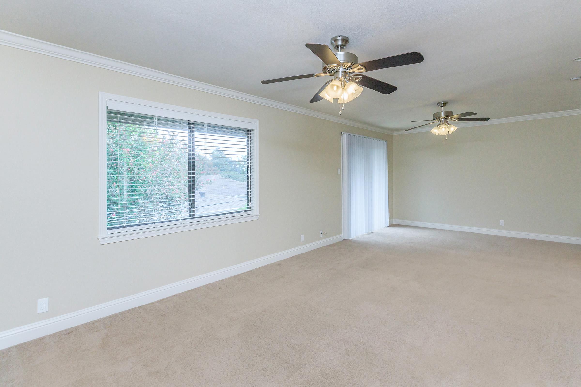
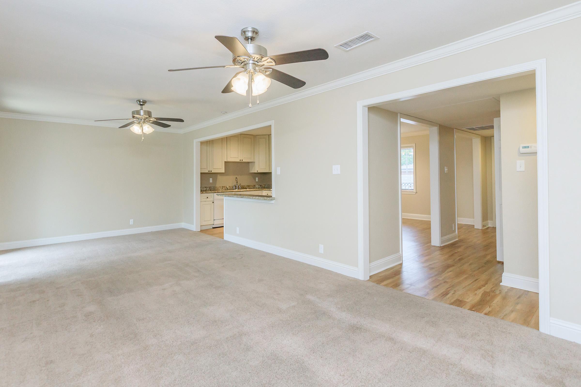
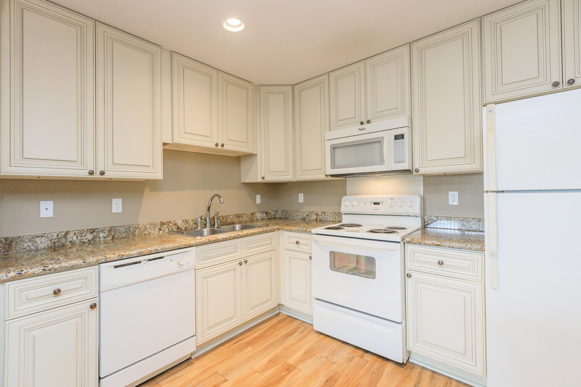
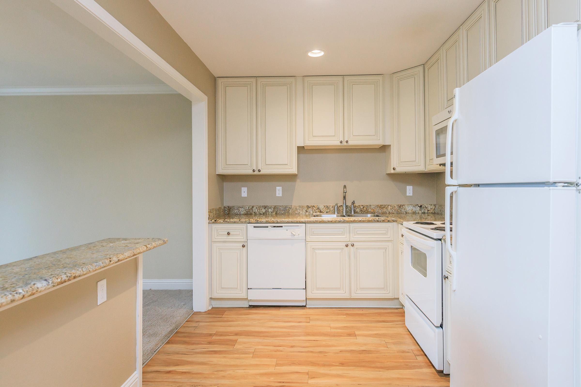
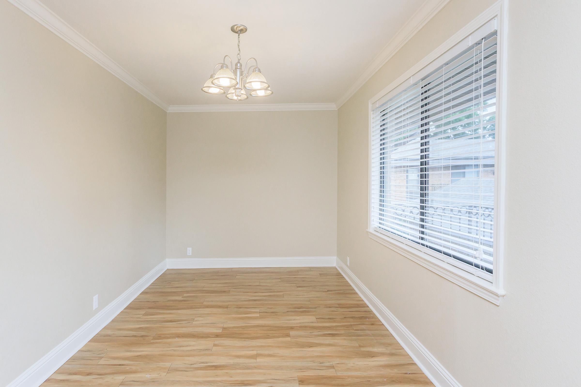
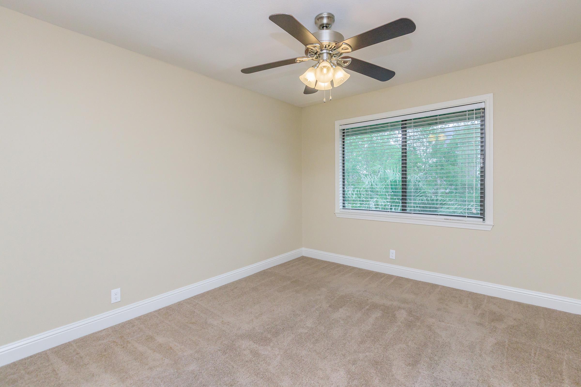
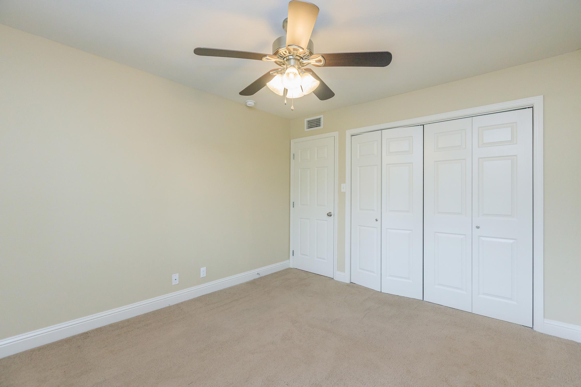
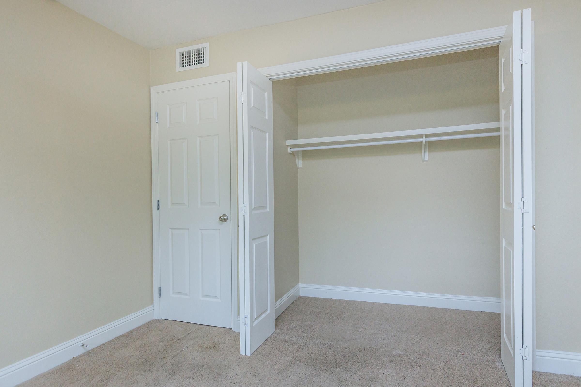
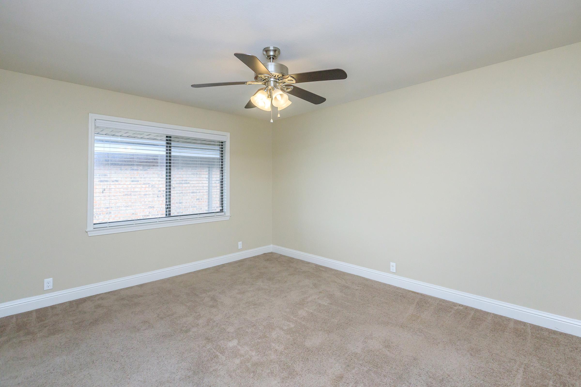
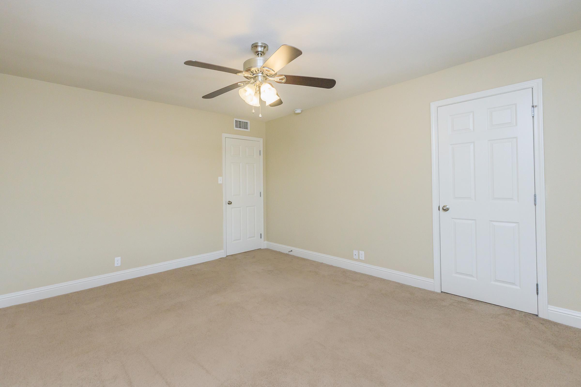
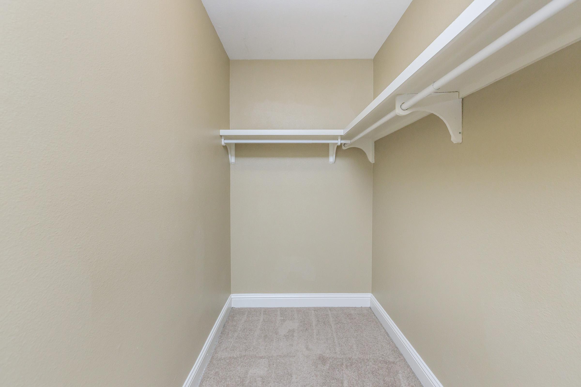
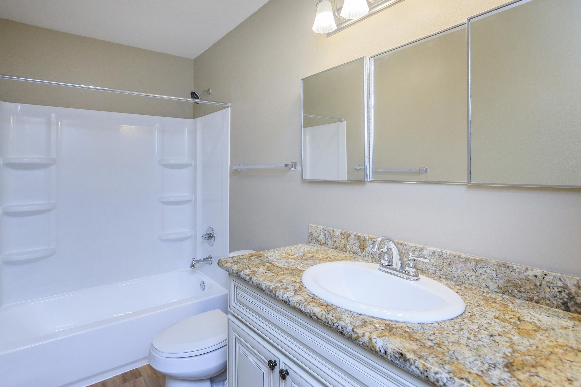
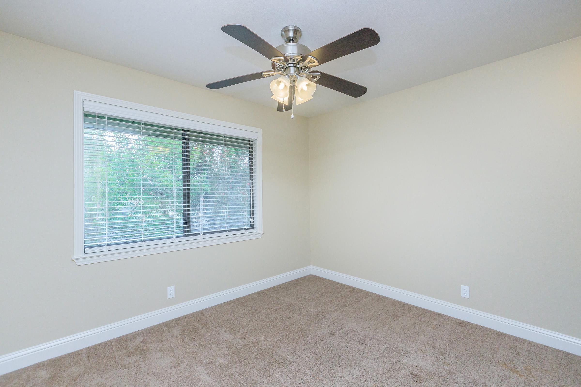
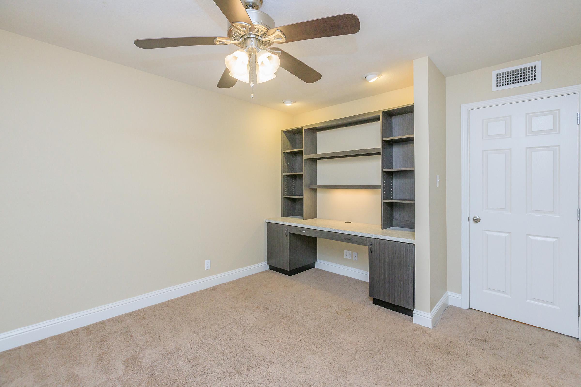
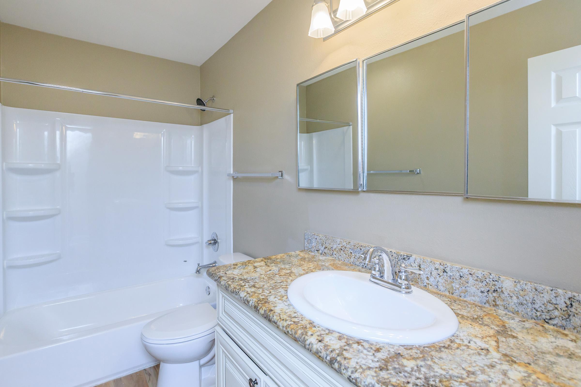
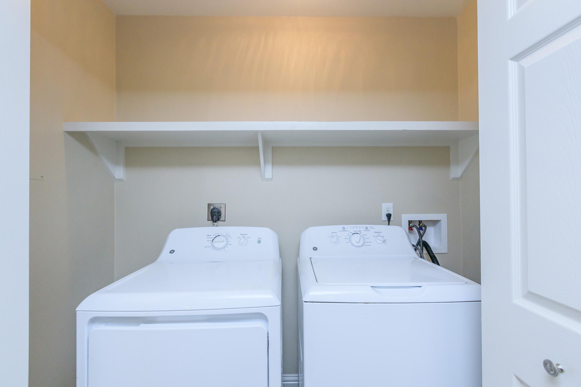
Show Unit Location
Select a floor plan or bedroom count to view those units on the overhead view on the site map. If you need assistance finding a unit in a specific location please call us at 504-835-1731 TTY: 711.

Amenities
Explore what your community has to offer
Community Amenities
- 24-Hour Courtesy Patrol
- 5 Shimmering Swimming Pools
- Assigned Parking
- Beautiful Landscaping
- Cable Available
- Copy and Fax Services
- Corporate Housing Available
- Easy Access to Freeways
- Easy Access to Shopping
- Gated Access
- Guest Parking
- High-speed Internet Access
- Laundry Facility
- On-call Maintenance
- On-site Maintenance
- Public Parks Nearby
- Senior and or Military Discounts
- State-of-the-art Fitness Center
Apartment Features
- All-electric Kitchen
- Cable Ready
- Balcony or Patio
- Breakfast Bar
- Carpeted Floors
- Ceiling Fans
- Central Air and Heating
- Den or Study
- Disability Access
- Dishwasher
- Laminate Floors
- Microwave
- Mini Blinds
- Pantry
- Refrigerator
- Satellite Ready
- Some Paid Utilities
- Vertical Blinds
- Walk-in Closets
- Washer and Dryer In Home
Pet Policy
Pets Welcome Upon Approval. Breed restrictions apply, 40lb weight limit. Limit of 2 pets per home. Dogs and cats only. Non-refundable pet fee is $300 per pet. Monthly pet rent of $15 will be charged per pet.
Photos
1A









Amenities
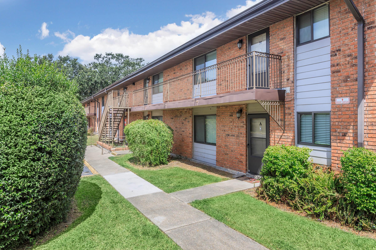
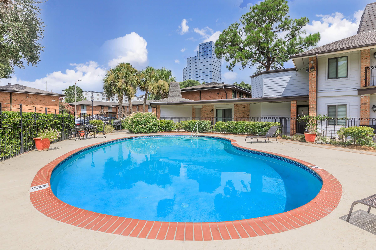
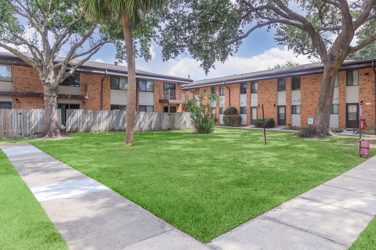
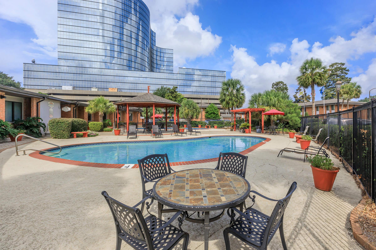
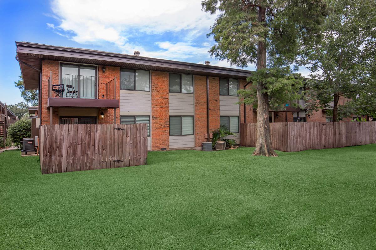
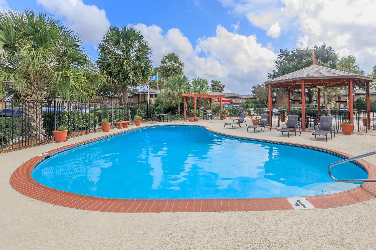
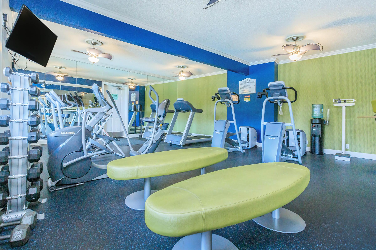
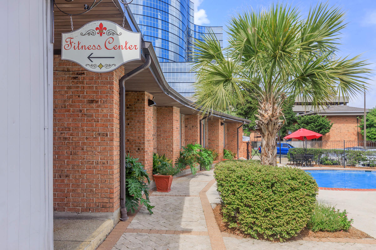
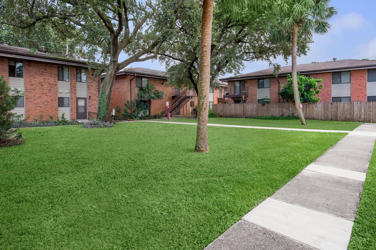
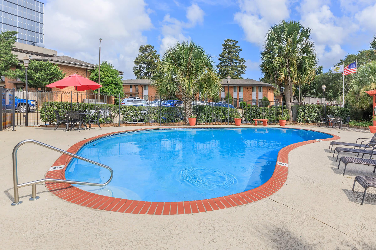
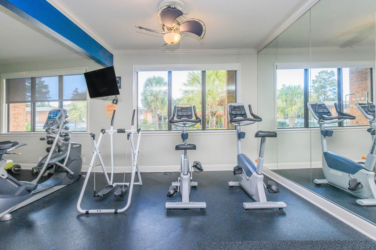
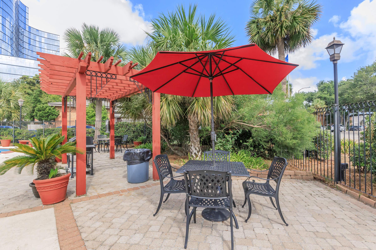
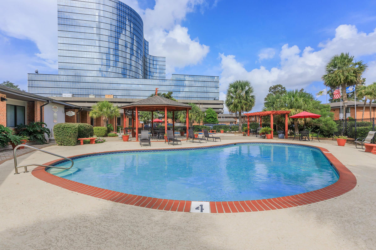
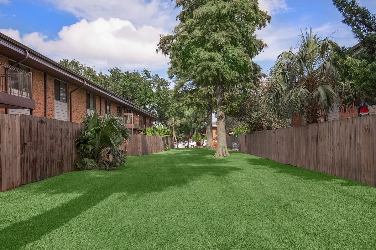
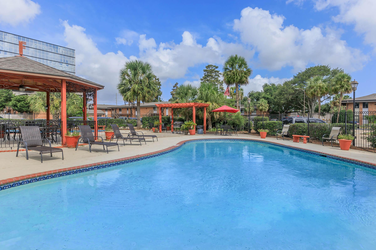
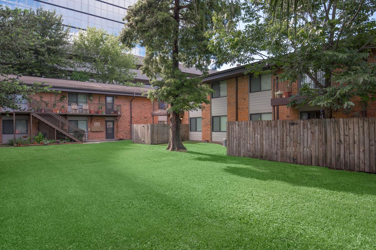
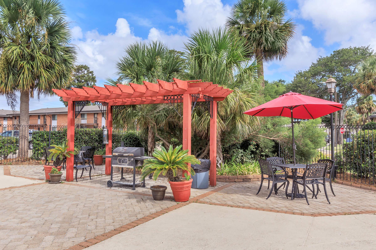
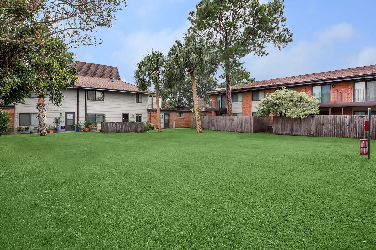
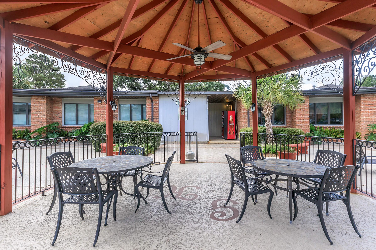
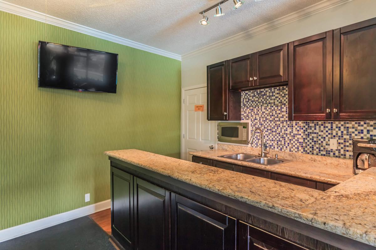
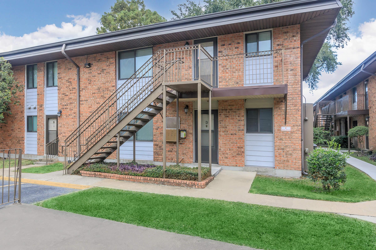
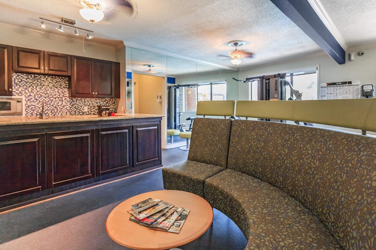
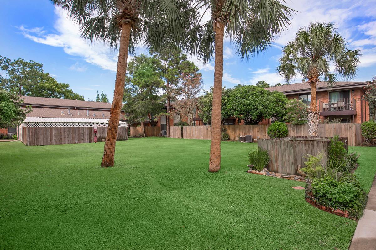
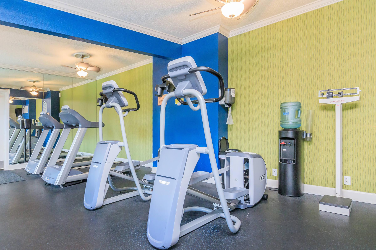
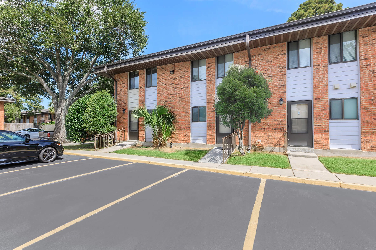
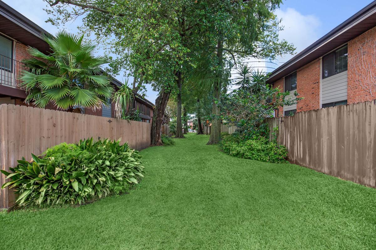
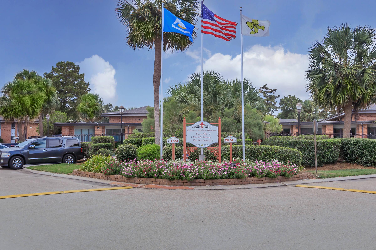
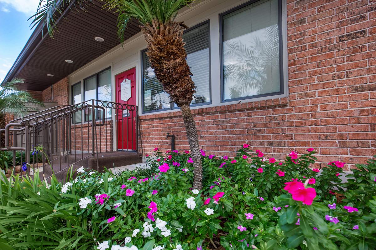
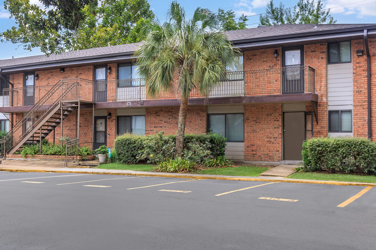
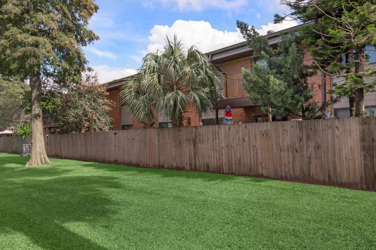
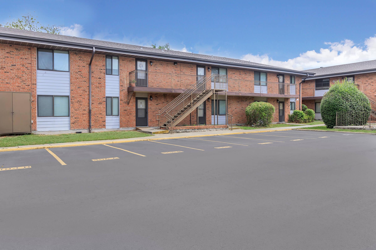
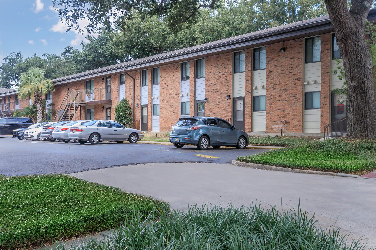
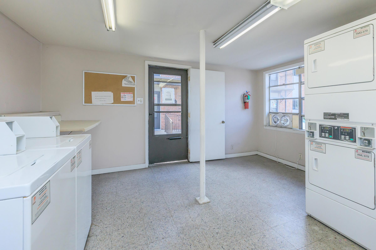
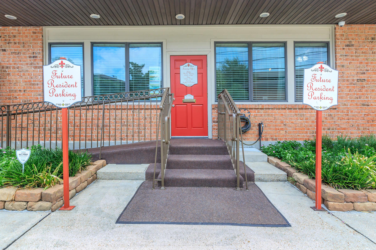
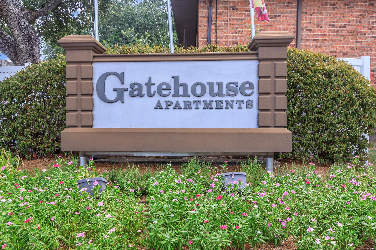
2A Model














2B Model
















2C









2D














3A
















3B











Neighborhood
Points of Interest
Gatehouse Apartments
Located 2500 South I-10 Service Road East Metairie, LA 70001Bank
Elementary School
Entertainment
Fitness Center
Golf Course
Grocery Store
High School
Hospital
Middle School
Park
Post Office
Preschool
Restaurant
Shopping
Shopping Center
University
Contact Us
Come in
and say hi
2500 South I-10 Service Road East
Metairie,
LA
70001
Phone Number:
504-835-1731
TTY: 711
Office Hours
Please Call Office For Appointment.